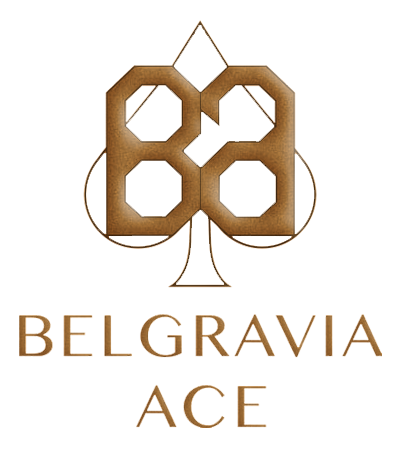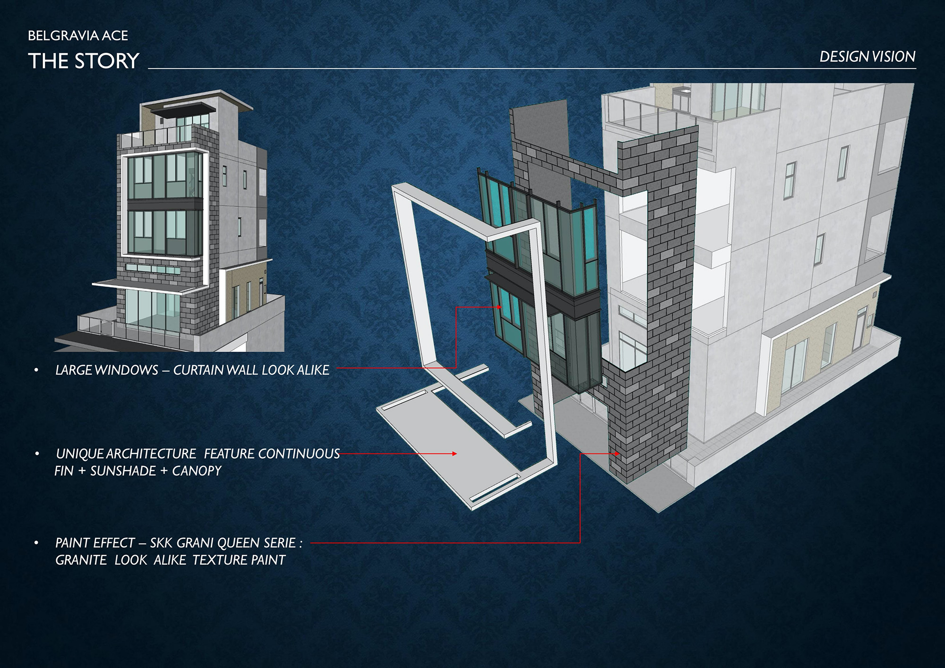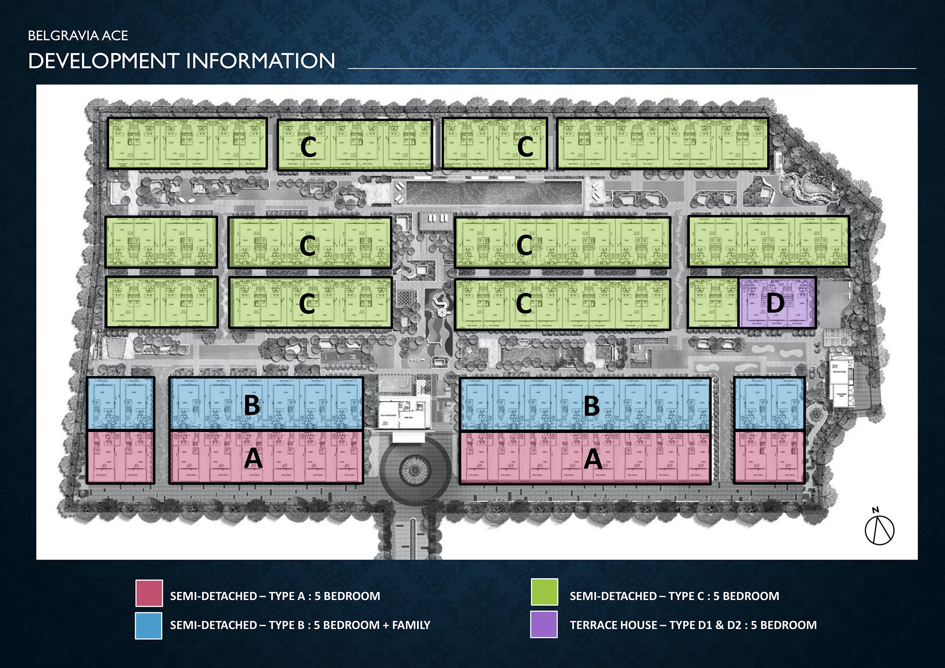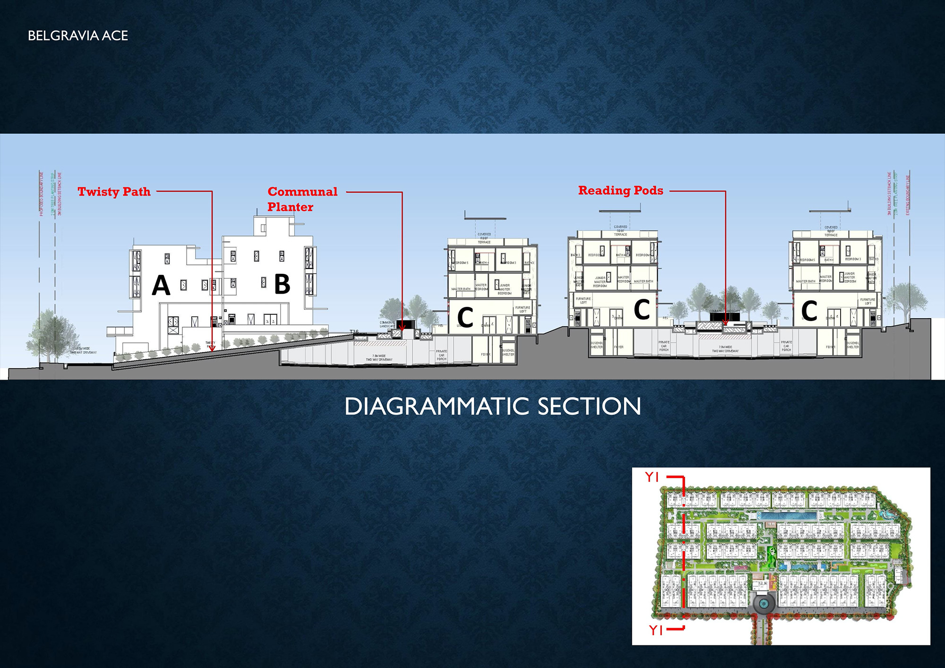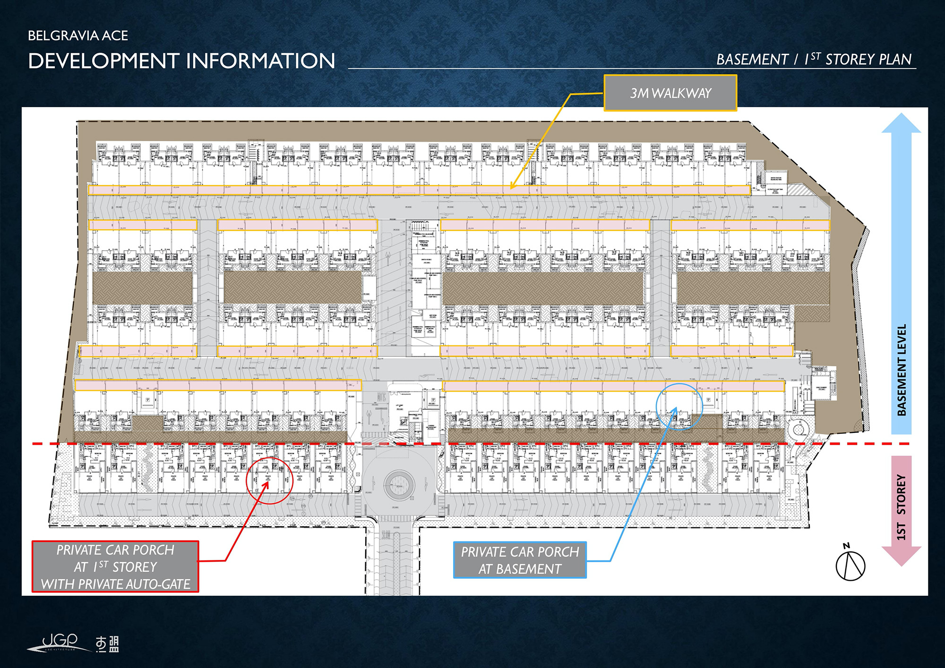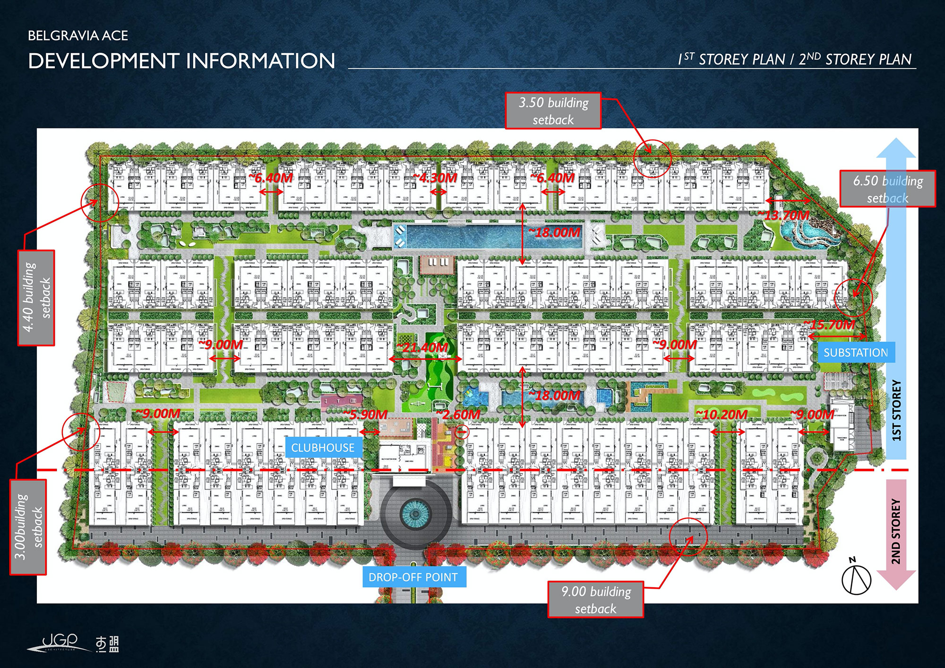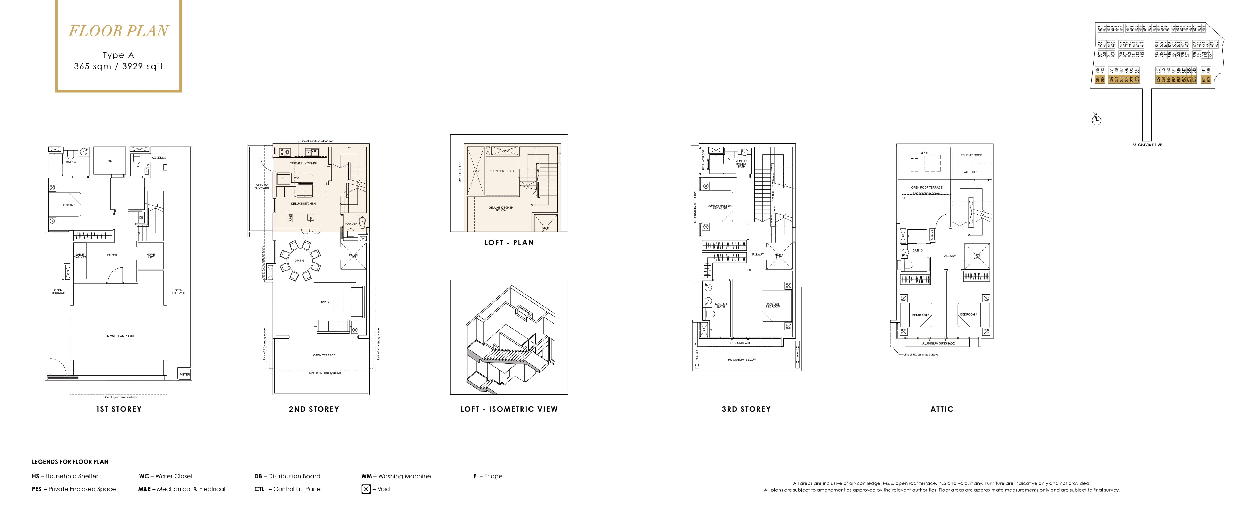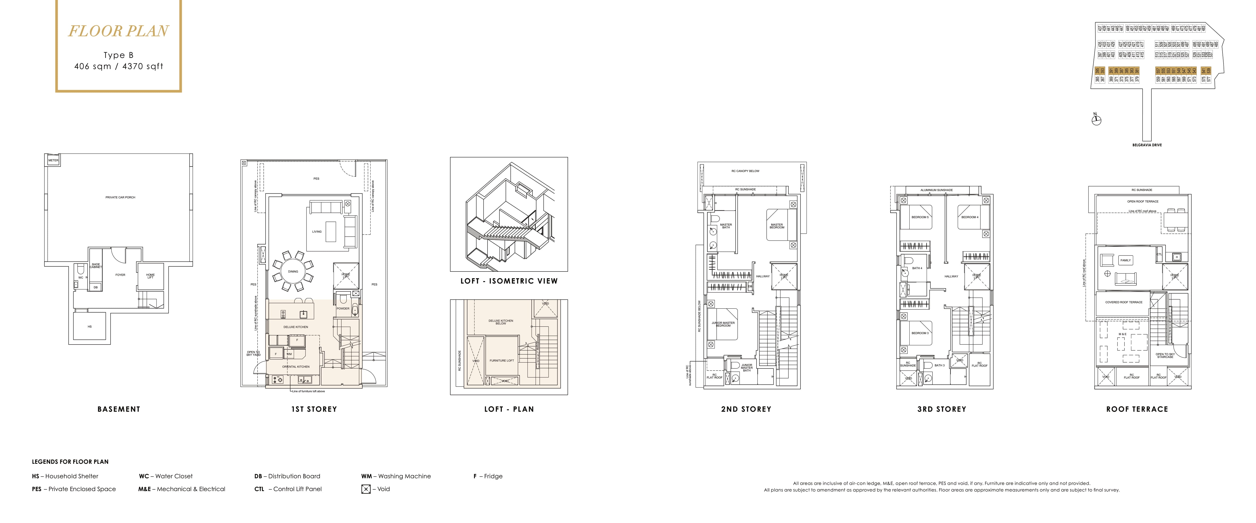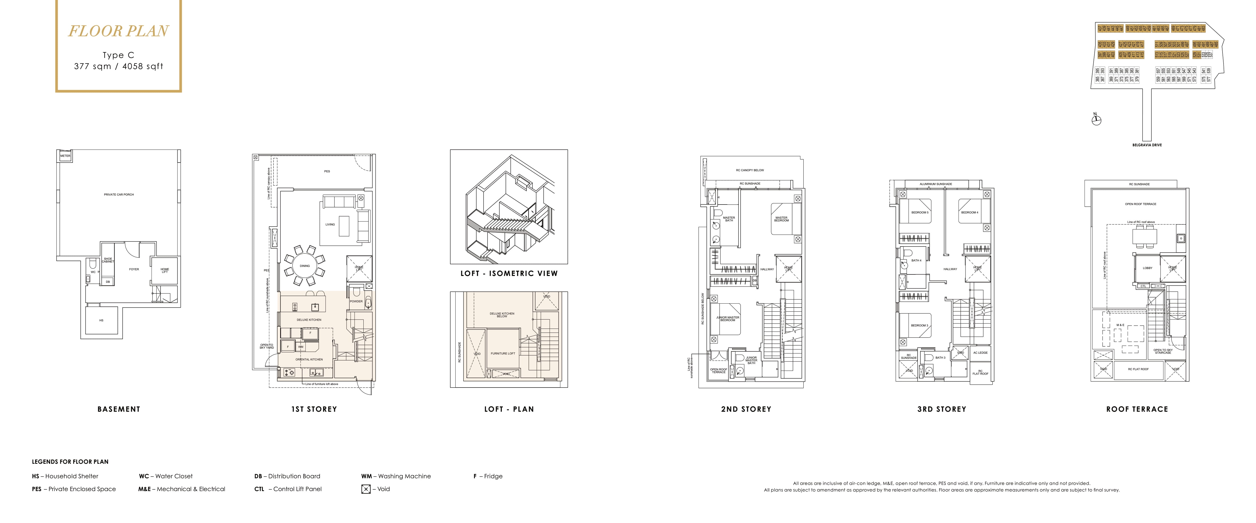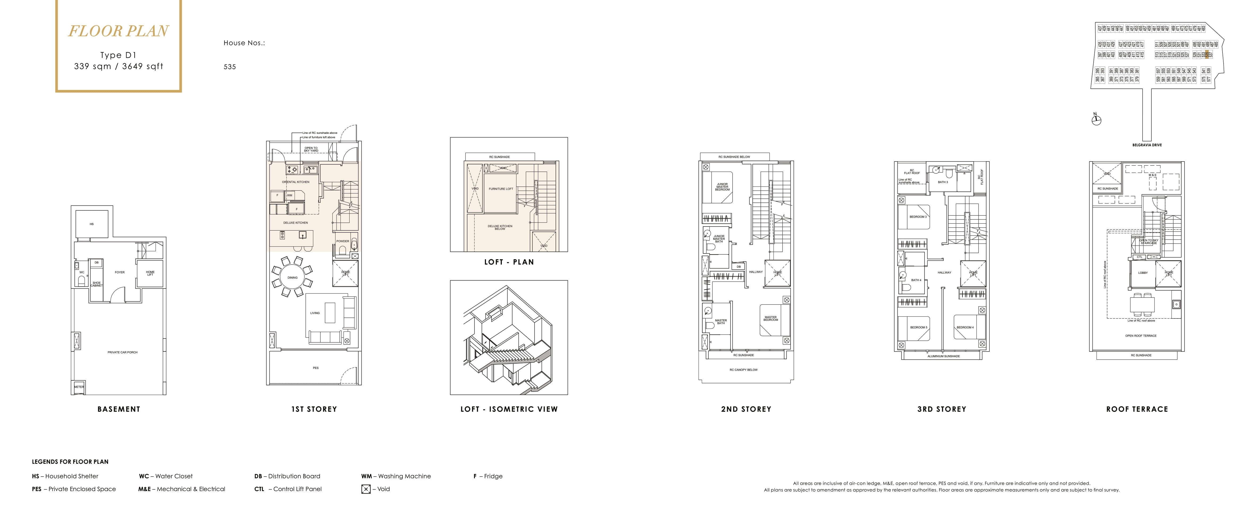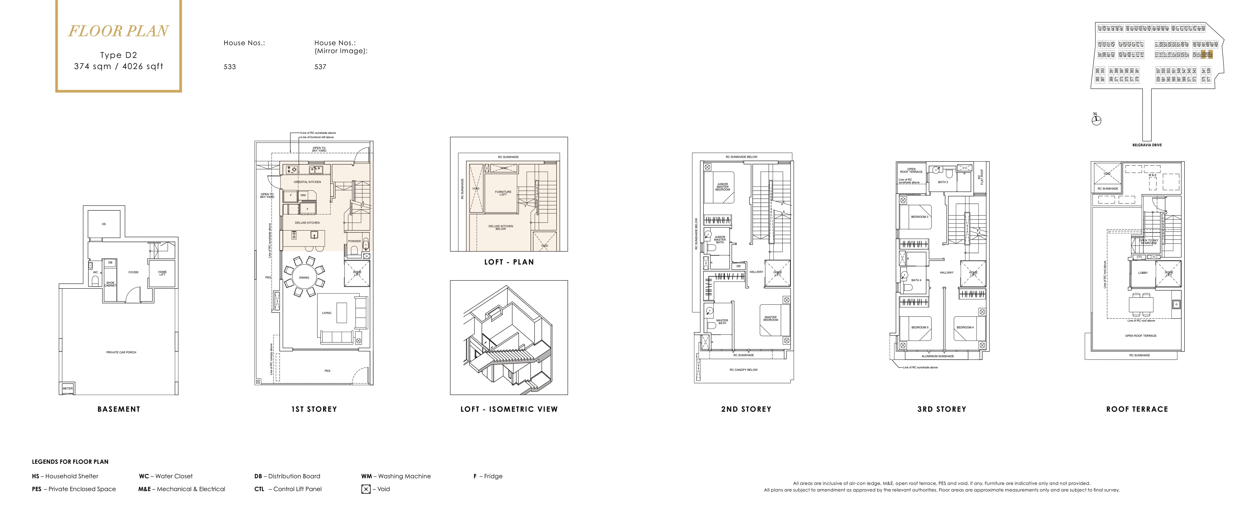Belgravia Ace Unit Mix
| Unit Type | Area in Sqm | Area in Sqft | No. Of Units | Share Value | Maintenance Cost ($) | Estimated Monthly Contribution ($) | |
| SEMI-DETACHED | |||||||
| A | *365 | *3929 | 18 | TBA | TBA | TBA | |
| B | *406 | *4370 | 18 | TBA | TBA | TBA | |
| C | *377 | *4058 | 68 | TBA | TBA | TBA | |
| TERRACE | |||||||
| D | *339 | *3649 | 1 | TBA | TBA | TBA | |
| D2 (Corner) | *374 | *4026 | 2 | TBA | TBA | TBA | |
| Total | 107 | ||||||
