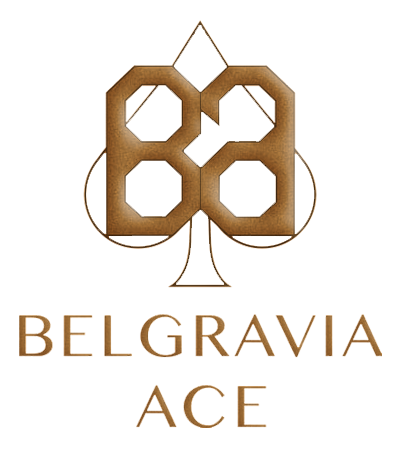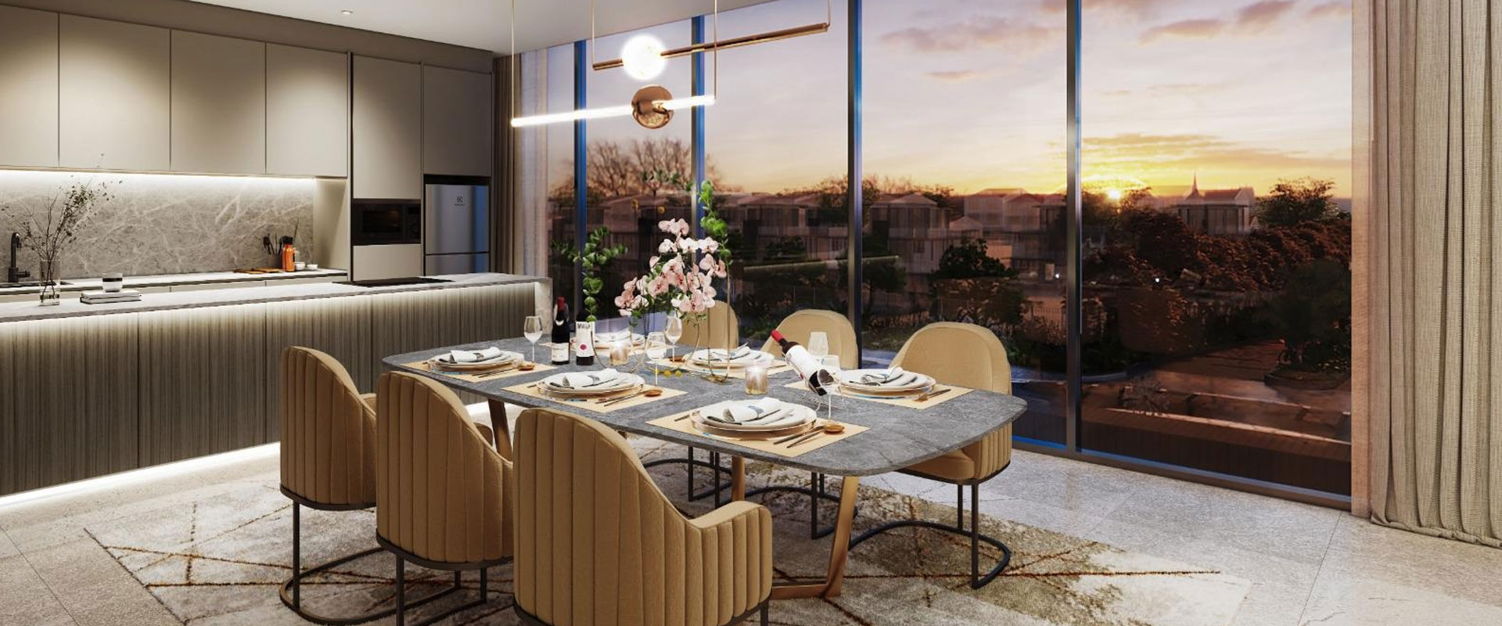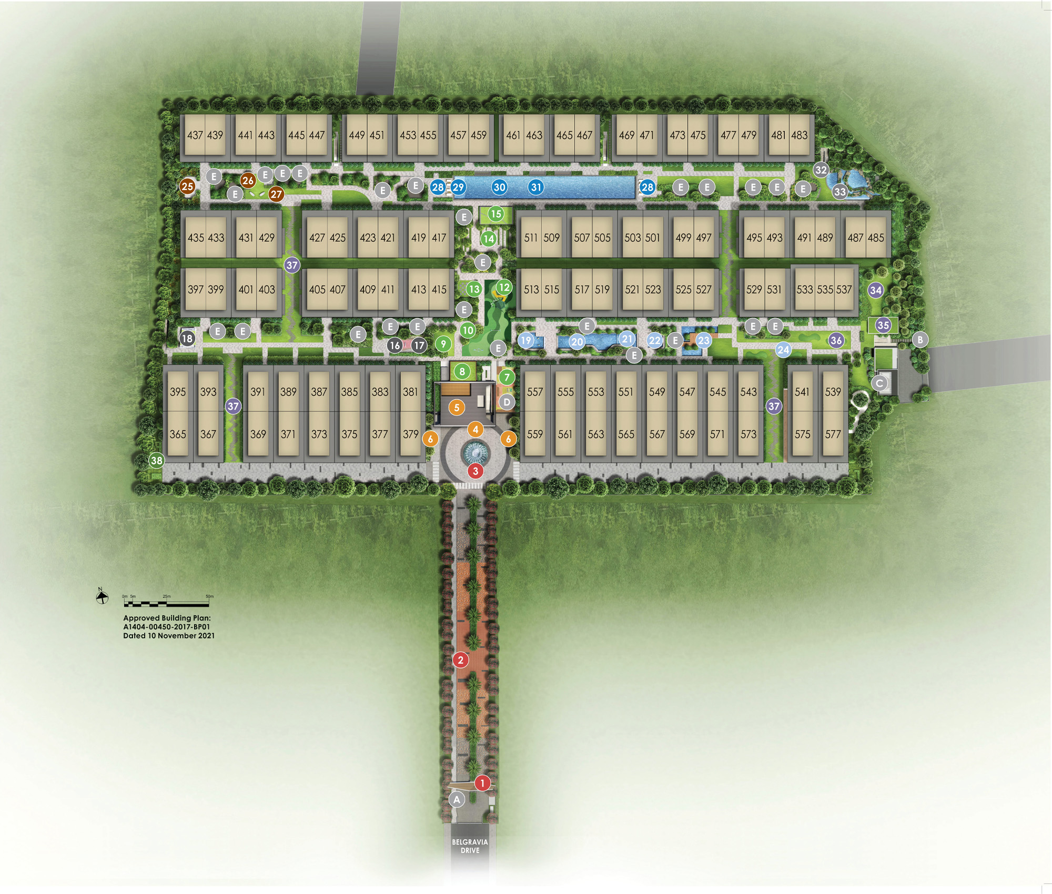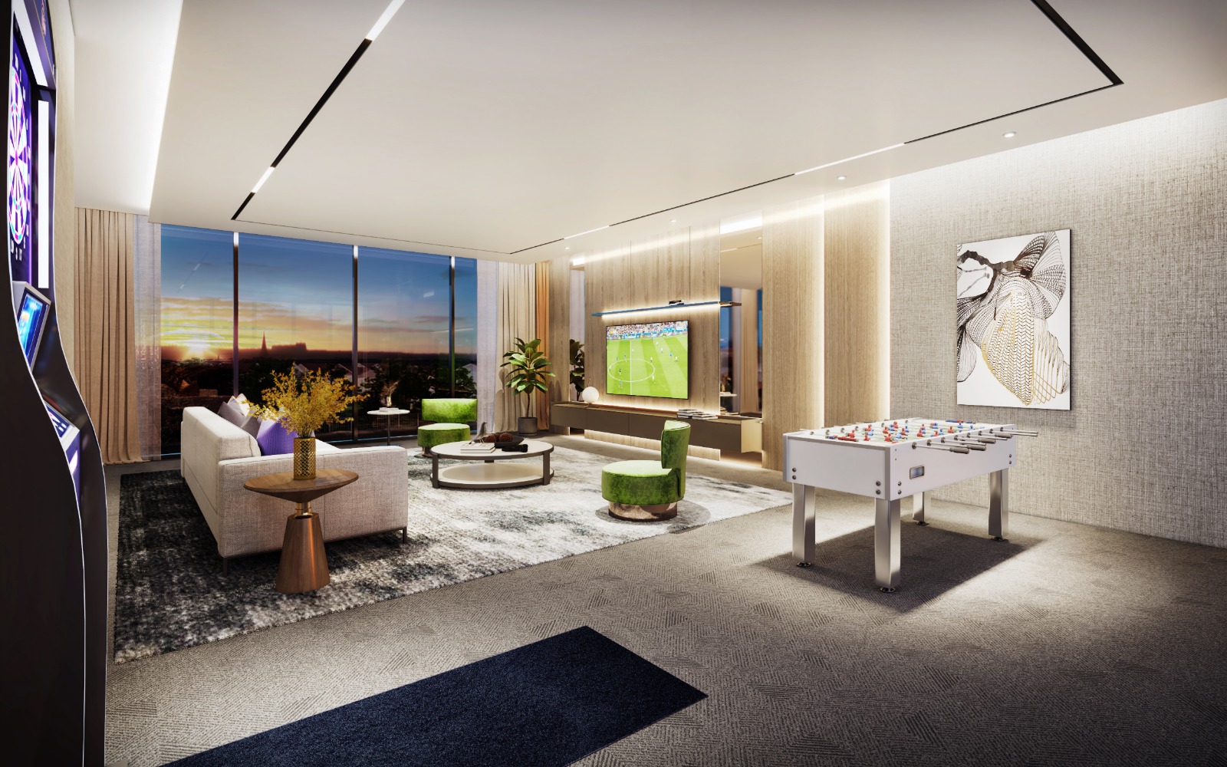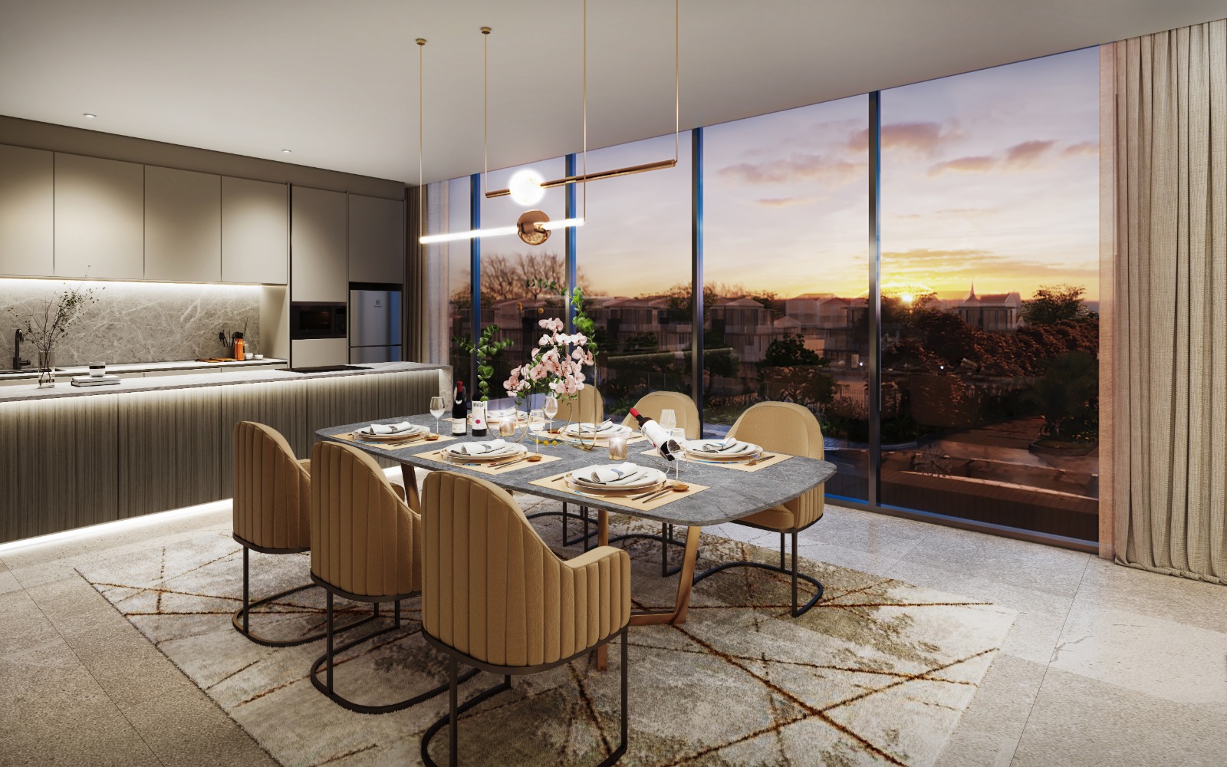Belgravia Ace Site Plan
ZONE 1: FIRE GARDEN
1. GUARD HOUSE
2. PREDESTRIAN LINK
3. ROUNDABOUT FOUNTAIN
WELCOME AREA
4. DROP-OFF
5. CLUBHOUSE
6. FEATURE WALL PLANTER
ZONE 2: EARTH GARDEN
7. FUN PLAYGROUND
8. BBQ PAVILION
9. PARTY LAWN
10. KINETIC SCULPTURE
11. LANDFORM PLAY
12. TREE NEST
13. GAME COURT
14. PIAZZA
15. GRAND PAVILION
ZONE 3: METAL GARDEN
16. FITNESS CORNER
17. REFLEXOLOGY PATH
18. GARDEN PAVILION 1
ZONE 4: AIR GARDEN
19. CLOUD WATERPLAY
20. FAMILY POOL
21. WATER TRELLIS
22. JACUZZI
23. ZIG ZAG BRIDGE
24. PUTTING GREEN
ZONE 5: WOOD GARDEN
25. RENDEZVOUS ALCOVE
26. READING PODS
27. HAMMOCK LAWN
ZONE 6: WATER GARDEN
28. POOL DECK
29. AQUA POOL
30. 50 M. LAP POOL
31. HYDROTHERAPY JETS
ZONE 7: STONE GARDEN
32. QUARRY LAWN WITH
SEATING PLANTER
33. WHISPERING POND
WITH WATERFALL
ZONE 8: LIGHT GARDEN
34. LAWN BOWL
35. GARDEN PAVILION 2
36. SEATING ALCOVE
37. TWISTY PATH
POCKET GARDEN
38. THE MAZE
AUXILIARY
A. SIDE GATE 1
B. SIDE GATE 2
C. SUBSTATION / GENERATOR SET
D. BIN CENTRE
E. VENTILATION SHAFT
Belgravia Ace Facilities
Architectural Design
Design with the intention of connecting individuals with its environment for clarity and tranquility - where one can establish a deeper bond between oneself and nature. At belgravia ace, different materials and nature elememts are intertwined into creating a modern oasis, serene and harmonic and tranquil spaces for the communal.
The Entrance
Designed with the intention of a safe haven amidst our chaotic world, the entrance.
Signifies a step into the neighbourhoods of belgravia ace. Framing the driveway, along side the lush landscape and greenery of the fire garden, allows one to transit from the chaotic world into the tranquility at belgraviaa ace.
The Drop-off
One will be greeted by elegance of the clubhouse and the roundabout water
Fountain, signifying the arrival in belgravia ace. The well-defined white frame highlights the clubhouse, giving a sneak peek of the character of belgravia ace. Under the clubhouse, a framed portal diverts visitors and residents, bringing residents deeper into the neighbourhoods of belgravia ace and presenting visitors with an array of facilities and communal spaces at the clubhouse.
The Clubhouse
The 2-storey clubhouse hosts the function room and games/ entertainment area on.
The 1st storey and the gym on the 2nd storey, coupled with the earth garden and other communal facilities, an alternative lifestyle from the busy and chaotic one. The front and back facing façade defines the elegance of the clubhouse, with the mass of the façade balanced by lightness in the voids and open terraces. Spaces are enclosed by a transparent glass façade to blur the boundaries and create visual continuity and connection between the interior and exterior.
The Building
A sleek fin frame is designed around the glass façade of each unit to help accentuate the idea of classic and modern concept. Apart from that, the 6m width of internal space is showcased through the extensive glass gacade and the ‘spaciousness’ is further highlighted with the design of 4.95m height ceiling with furniture loft on 1st storey. The roof terrcae provides an additional space for semi outdoor family activities.
Landscape Design
The 8 garden treasures is inspired by the elements that make up the natural world. The space is divided into the following zones; fire, earth, air, metal, water, wood, stone and light. Each zone has a special feature that is unique to each area and based on the theme of the zone, providing a sense of balance across the site.
The 8 garden treasures zone; landform play, putting green, the garden pavilion, hammock lawn, quarry lawn with seating planter, party lawn, whispering pond with waterfall and the courtyard makes up the main features in the design of the landscape. Each catering to the different needs of users and providing various experience for them to enjoy.
In the heart of the landscape, a 50m lap pool along with other water features such as the cloud waterplay, family pool, water trellis, waterfall and family jacuzzi are carefully placed to create balance between movement and stillness.
Several green features will be incorporated into our development.
- Optimization of window-to-wall ratio
- Use of low emission glazing that reduces harmful uv & infra-red rays from the sun
- Provision of water efficient wares & fittings, air-conditioning system & appliances with the highest energy efficiency rating
- Electric vehicle charging points
- Air-conditioning with plasma quad to remove various kinds of particles such as viruses, bacteria, molds, allergens, dust and pm2.5
- Use of eco-friendly cement with the use of low volatile organic compounds paints, adhesives, sealants that are approved by the local certification bodies
Belgravia Ace Interior
Individual Unit Attributes
- Belgravia ace comprises 107 freehold strata houses. I.e. 104 semi-detached (type a, b & c) and 3 terrace houses (type d); and in different configurations and layouts, as follows:
- Type a comprises 18 units strata semi-detached houses. Each unit is 3 storeys + attic with 5 bedrooms + 1 study + 1 hs. It is joined to type b at the rear, and has open frontage along its two sides. From the front, it will appear to be a bungalow, being not attached to a neighbouring house.
- Type b comprises 18 units strata semi-detached houses. Each unit is 3 storeys + basement + roof terrace with 5 bedrooms + 1 study + 1 hs + 1 family area. It is joined to type a at the rear, and has open frontage along its two sides. From the front, it will appear to be a bungalow, being not attached to a neighbouring house.
- Type c comprises 68 units strata semi-detached houses. Each unit is 3 storeys + basement + roof terrace with 5 bedrooms + 1 study + 1 hs.
- Type d comprises 3 units strata terrace houses. Each unit is 3 storeys + basement + roof terrace with 5 bedrooms + 1 study + 1 hs.
- All houses are equipped with a home lift and a private car porch (capable of parking minimum 2 cars).
- Kitchen appliance from v-zug and samsung (cooker hood, hob, steam and coventional oven, washer and 2 fridges). Our samsung 2-door fridge has the feature of the smart family hub which allows the user to utilise the touchscreen and control panel on the fridge. And our samsung washer can integrate with the smart home to operate remotely.
- V-zug is the premium choice amongst top chefs and cooks in singapore and around the world – allowing you to enjoy gourmet cooking everyday in your own home.
- Samsung electronics is a global leader in technology, opening new possibilities for people everywhere.
- Sanitary fittings and wares are supplied by grohe and toto.
- Grohe is one of the leading sanitary companies and manufactures products of the highest
- Quality in terms of both form and function.
- Toto offer homeowners uncompromising quality, complete satisfaction and peace of mind.
- Security – a landed development in a gated community with round the clock security guards and surveillance camers at vantage points.
- Smart home system – fermax smart home devices are a leading audio and video door entry systems and control access systems manufacturer. Our home automation provision includes air- conditioner, lighting, digital door lock, door bell visor, home intercom and home fire alarm system devices for all units.
